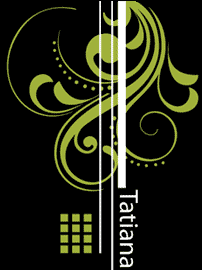
The pricing of the project design for an apartment is very individual and depends on the area, style, need in furniture and/or decor customization, need in 3D visualization, request of presence during selection of finishing materials, sanitary equipment and furniture, need in architectural oversight of construction.
№ |
Наименование чертежей проекта |
Стоимость |
1 |
Обмерочный план помещения до перепланировки |
- |
- |
Итого за 1м2 за пакет услуг без 3D визуализации |
1300 руб. |
2 |
3D визуализация 1 комнаты (4 вида) 1 вар |
8000 руб. |
3 |
Дополнительный вариант 3D визуализации комнаты (4 вида) |
50% от стоимости |
4 |
Дополнительные варианты перепланировок, ведущие к изменению остальных чертежей |
50% от стоимости |
5 |
Авторский надзор (1 выезд в будний день) |
1500 руб. |
6 |
Выезд на подбор отделочных материалов, мебели, сантехнического оборудования с Заказчиком (1 выезд в будний день) |
1500 руб. |
Проект предоставляется в печатном виде (альбом) и в электронном (на диске).
This project was developed in 2006. An apartment is located in the center of Moscow, in the "house of the future", as he was named by developers. Indeed, not only house but also the apartment appeared as a bright symbol of the future : system "Clever house", where you can set on/off-time switching light and music in the morning, warm floors in the kitchen and in the bathroom, the conditioning system in the room; the customized furniture and decor decisions, in order to fit not only specific configuration of apartment, but also to be perfectly in line with the initial ideas of the client; and the most progressive build and finishing materials – all mentioned above became important attributes of this apartment.
Carrying out this project was especially interesting for me, as the client was the girl of my age, loving music and vinyl. Therefore, ideas generation was a special and captivating process, where space for creation and self-expression was unlimited; as we were “in tune” and could easily understand each other. This apartment had to become not only by a place to meet friends, play music, dance, but also by a cozy nook to spend the time with family. A task was difficult - I had to come with an idea of interior which could be easily converted from a place of the quiet domestic comfort in the fun evening-parties lounge, and back. And to my mind, we succeeded in this.
Using rather soft colors and textures in finishing, we turned the apartment into the warm and cozy residence, and adding contrasting bright spots - yet interesting. A podium with the large comfortable couch is a place where the whole family could sit for a rest, but upon arrival of guests, the bar “opens” and lights from beneath the podium get turned on, the column gets illuminated.









































